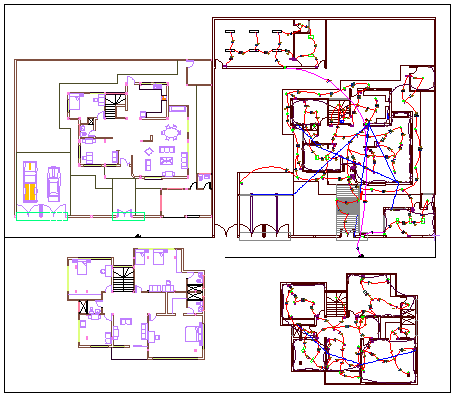Electrical installations of single family house design drawing
Description
Here the Electrical installations of single family house design drawing with all floor design drawing with all detailed mentioned in this auto cad file.
Uploaded by:
zalak
prajapati
