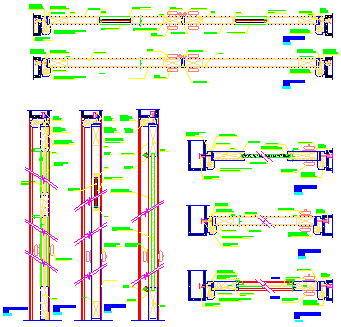Detail drawing design of door design drawing
Description
Here the Detail drawing design of door design drawing with section design drawing and construction detail drawing in this auto cad file.
File Type:
DWG
File Size:
321 KB
Category::
Dwg Cad Blocks
Sub Category::
Windows And Doors Dwg Blocks
type:
Gold
Uploaded by:
zalak
prajapati
