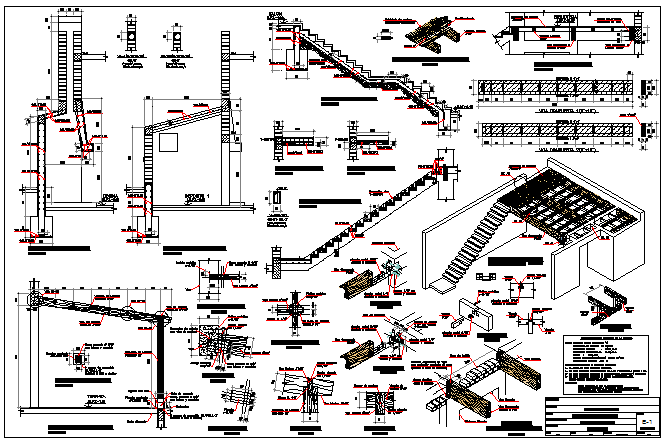Details drawing of wooden roof design drawing
Description
This is a Details drawing of wooden roof design drawing with isometric design of wooden roof construction and used material mentioned in detail drawing,section drawing,all joinery and parts detail drawing and section drawing in this auto cad file.
Uploaded by:
zalak
prajapati
