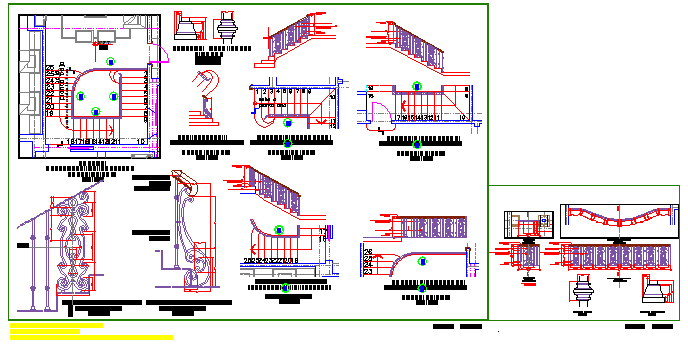Various types of stair hand rail detail design drawing
Description
Here the Various types of stair hand rail detail design drawing with multiple design railing with plan design section design and elevation design drawing in this auto cad file.
Uploaded by:
zalak
prajapati
