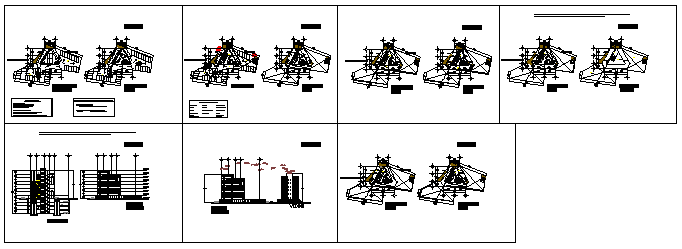Corporate office building design drawing
Description
Here the Corporate office building design drawing with elevation design drawing, section design drawing, typical layout design drawing,landscaping layout design drawing in this uato cad file.
Uploaded by:
zalak
prajapati
