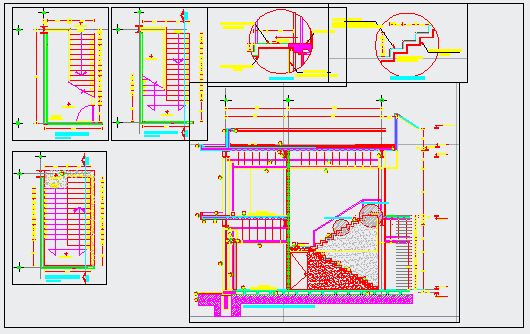constructive detail of stairway design drawing
Description
Here the constructive detail of stairway design drawing with all detail drawing and sectional elevation design drawing in this auto cad file.
File Type:
DWG
File Size:
416 KB
Category::
Mechanical and Machinery
Sub Category::
Elevator Details
type:
Gold
Uploaded by:
zalak
prajapati
