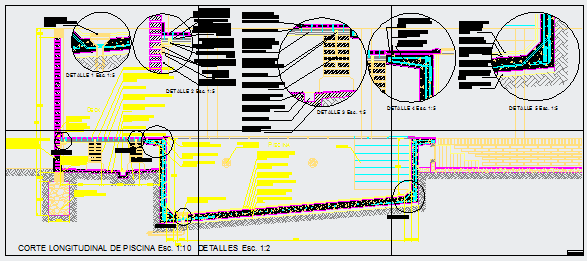Pool in armed concrete section design drawing
Description
Here the Pool in armed concrete section design drawing with plan design drawing, section design drawing and detail drawing with mentioned all material and detailing in this auto cad file.
Uploaded by:
zalak
prajapati

