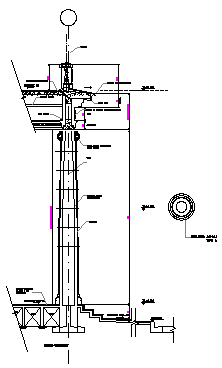Detail drawing of base of shaft and capital design drawing
Description
Here the Detail drawing of base of shaft and capital design drawing with section design drawing and plan and elevation section design drawing in this auto cad file.
Uploaded by:
zalak
prajapati
