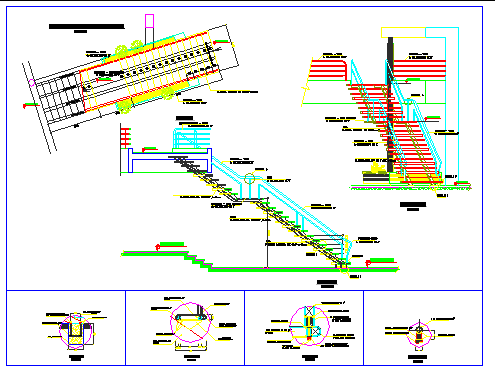Isometric view design of stair case design drawing
Description
Here the Isometric view design of stair case design drawing with plan design drawing and side view design drawing and all joinery and parts section design drawing in this auto cad file.
File Type:
DWG
File Size:
162 KB
Category::
Mechanical and Machinery
Sub Category::
Elevator Details
type:
Gold
Uploaded by:
zalak
prajapati
