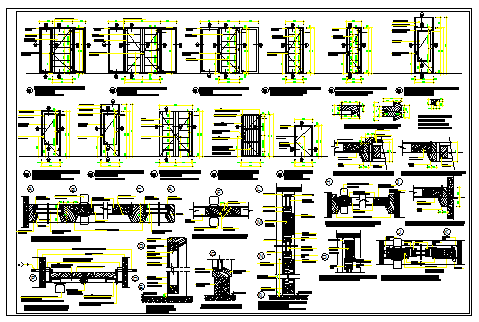Detail design drawing of doors design
Description
Here the Detail design drawing of doors design with various types of door s elevation design drawing and his section design design drawing and construction design drawing section in this auto cad file.
File Type:
DWG
File Size:
335 KB
Category::
Dwg Cad Blocks
Sub Category::
Windows And Doors Dwg Blocks
type:
Gold
Uploaded by:
zalak
prajapati
