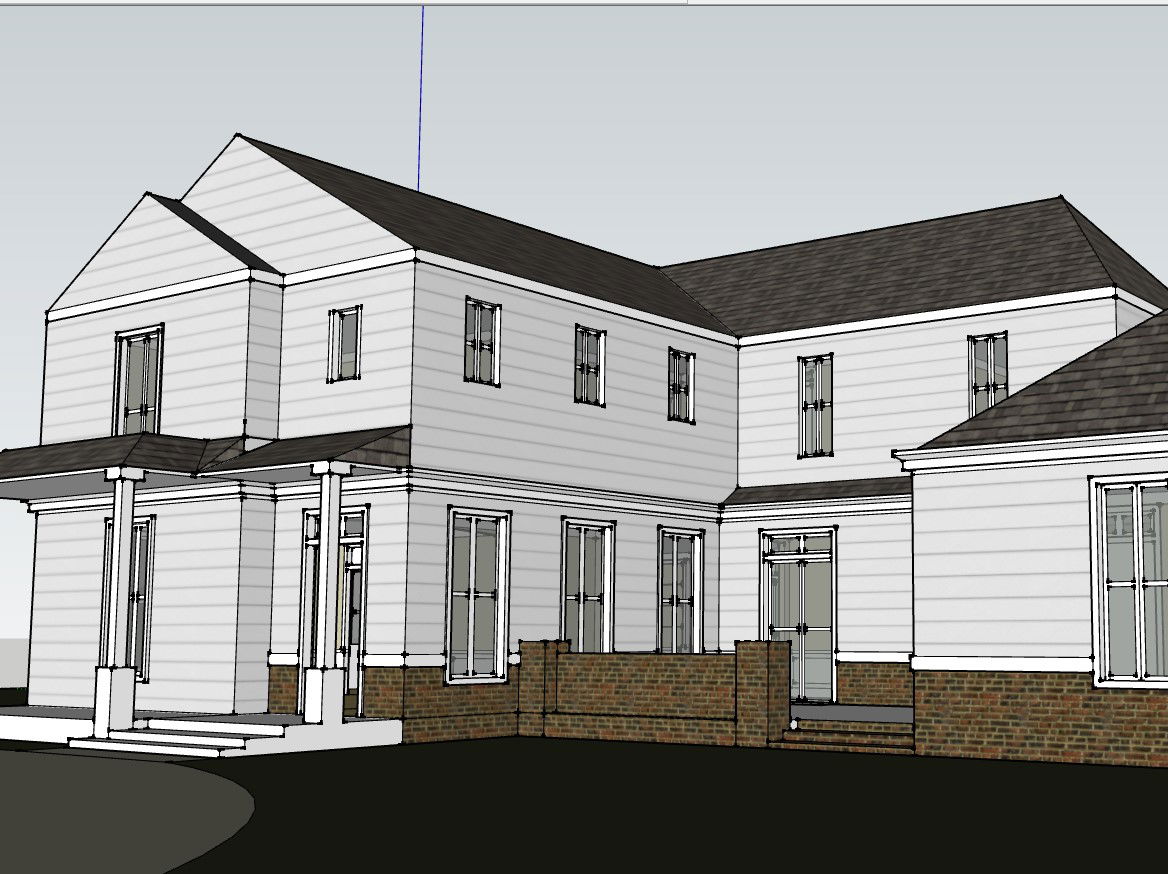Modern House for a Joint Family
Description
3D Modern House for a Joint Family With a bedroom, living room, kitchen, Garden, bathroom, washroom, drawing room, dining room, living room, store room, temple and hut shaped roofs.
Uploaded by:
manveen
kaur
