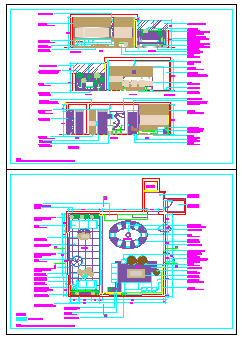Interior design of internal design drawing
Description
Here the Interior design of internal design drawing with elevation design drawing with modern look design in this auto cad file.
File Type:
DWG
File Size:
419 KB
Category::
Interior Design
Sub Category::
Living Room Interior Design
type:
Gold
Uploaded by:
zalak
prajapati

