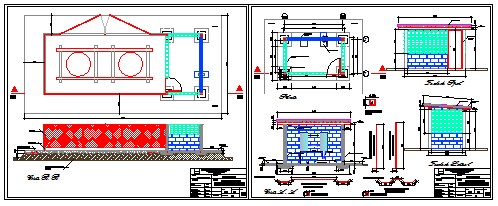Electricity hut design drawing
Description
Here the Electricity hut design drawing with section design drawing and detail design drawing in this auto cad file.
File Type:
DWG
File Size:
206 KB
Category::
Electrical
Sub Category::
Architecture Electrical Plans
type:
Gold
Uploaded by:
zalak
prajapati
