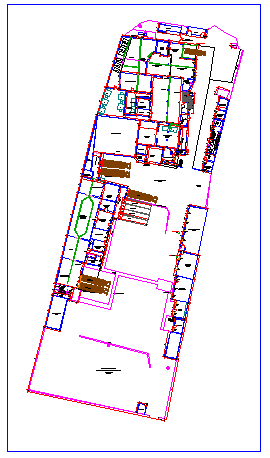Plant process in hydro biological products design drawing
Description
Here the Plant process in hydro biological products design drawing with landscaping design drawing and proposed layout design drawing in this auto cad file.
Uploaded by:
zalak
prajapati

