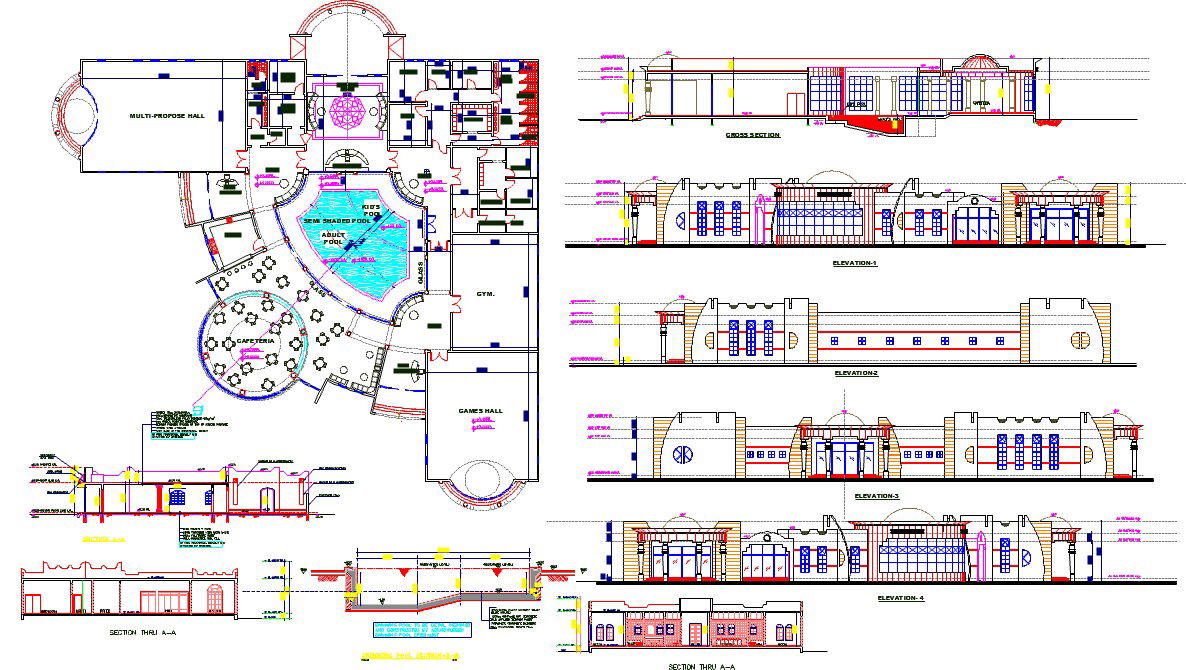Club house
Description
Here is the autocad dwg plan of club house with furniture layout and detailed sectional elvations of club house.It has separate swimming pool for adults and kids.It includes cafeteria,gym,games hall and multipurpose hall.
Uploaded by:
apurva
munet
