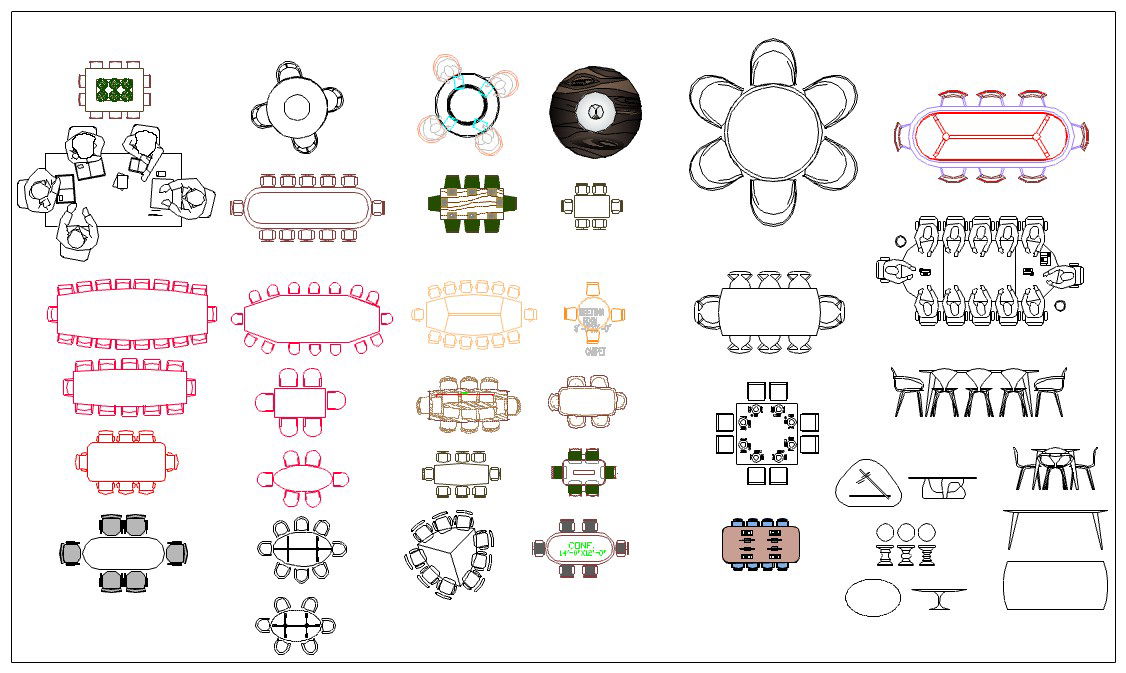Cad blocks of conference table
Description
Here is the autocad dwg of plan of various conference table such as 4 seater conference table,6 seater conference table,8 seater conference table etc.Elevations of conference table.
Uploaded by:
apurva
munet

