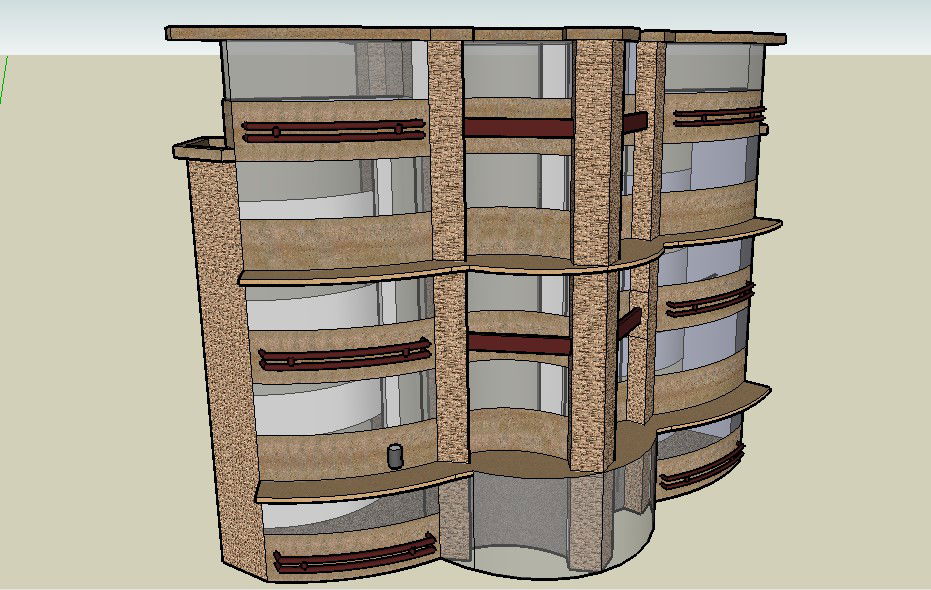Detailed Office Floor Plan of MNC Building Layout in DWG File
Description
3D MNC Office with 4 floors, washroom, elevators, mutual cabins, personal cabins, cafeteria, conference room, store room, security room, reception and basement car parking
File Type:
3d sketchup
File Size:
666 KB
Category::
3d Model
Sub Category::
3D Commercial Building
type:
Free
Uploaded by:
manveen
kaur
