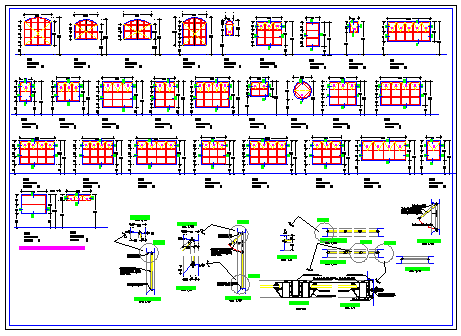Plan design for doors and windows details drawing
Description
Here the Plan design for doors and windows details drawing with plan design drawing ,elevation design drawing,section design drawing in this auto cad file.
File Type:
DWG
File Size:
227 KB
Category::
Dwg Cad Blocks
Sub Category::
Windows And Doors Dwg Blocks
type:
Gold
Uploaded by:
zalak
prajapati
