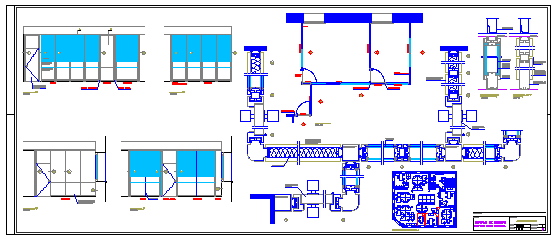Office partitions design drawing
Description
Here the Office partitions design drawing with all partition design elevation drawing in all cabin in this auto cad file. with detail design drawing .
File Type:
DWG
File Size:
303 KB
Category::
Interior Design
Sub Category::
Corporate Office Interior
type:
Gold
Uploaded by:
zalak
prajapati

