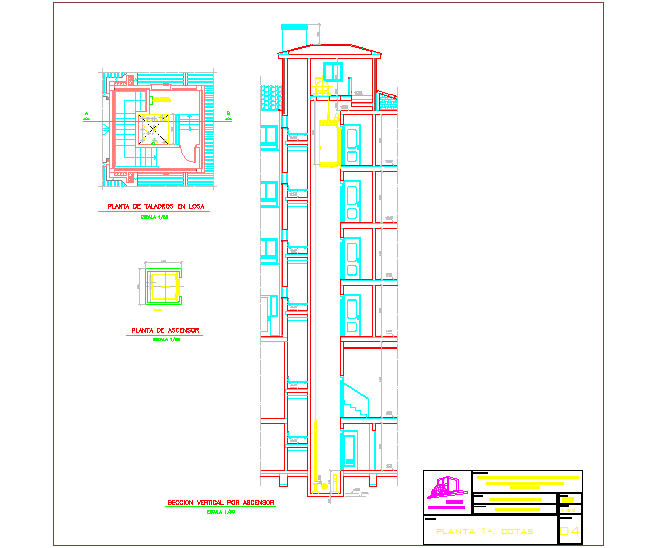Detail of elevator
Description
Here is the detailed autocad dwg of detail of elevator with its detailed plan and elevations of every floor of the building.
File Type:
DWG
File Size:
75 KB
Category::
Mechanical and Machinery
Sub Category::
Elevator Details
type:
Gold
Uploaded by:
apurva
munet
