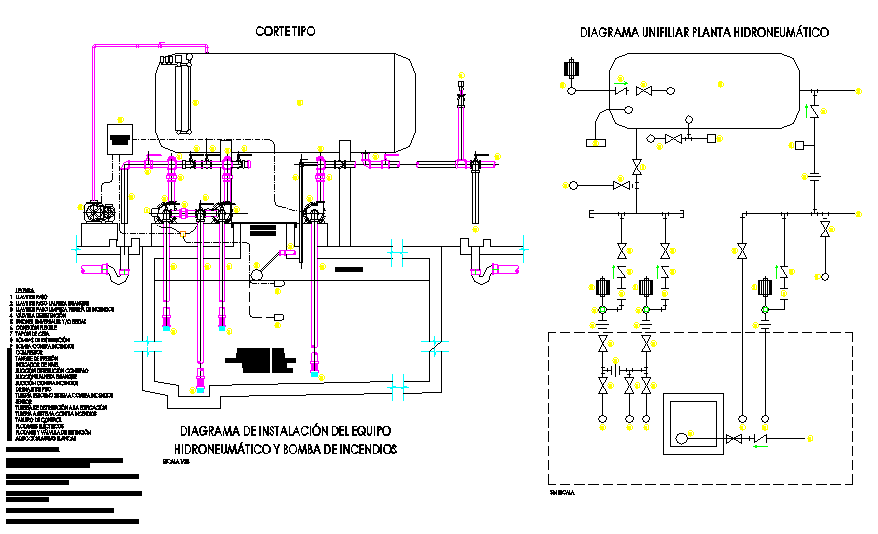Detail of hydropneumatic and bomb against fires
Description
Here is the detailed autocad dwg of detail of hydro pneumatic and bomb against fires with its detail elevations.
File Type:
DWG
File Size:
53 KB
Category::
Mechanical and Machinery
Sub Category::
Other Cad Blocks
type:
Gold
Uploaded by:
apurva
munet
