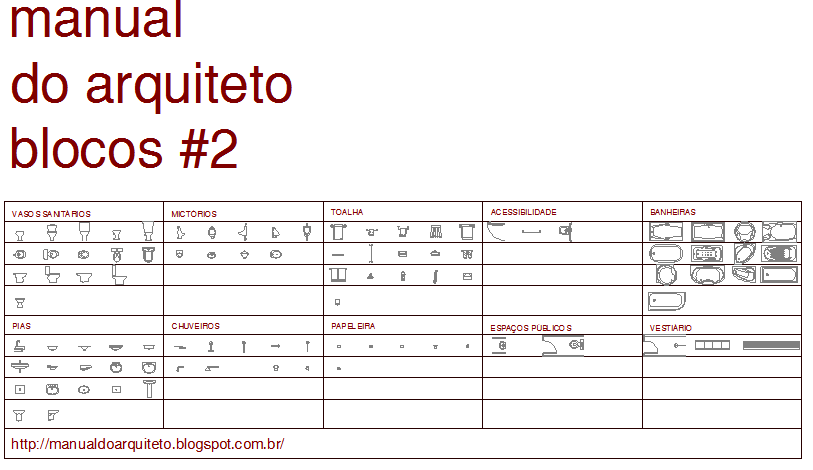Autocad library
Description
Here is the autocad dwg file for autocad library . Some of these blocks are realistic representations of objects, some are symbols, and one . Once inserted, the block definition is stored in your current drawing.
Uploaded by:
viddhi
chajjed

