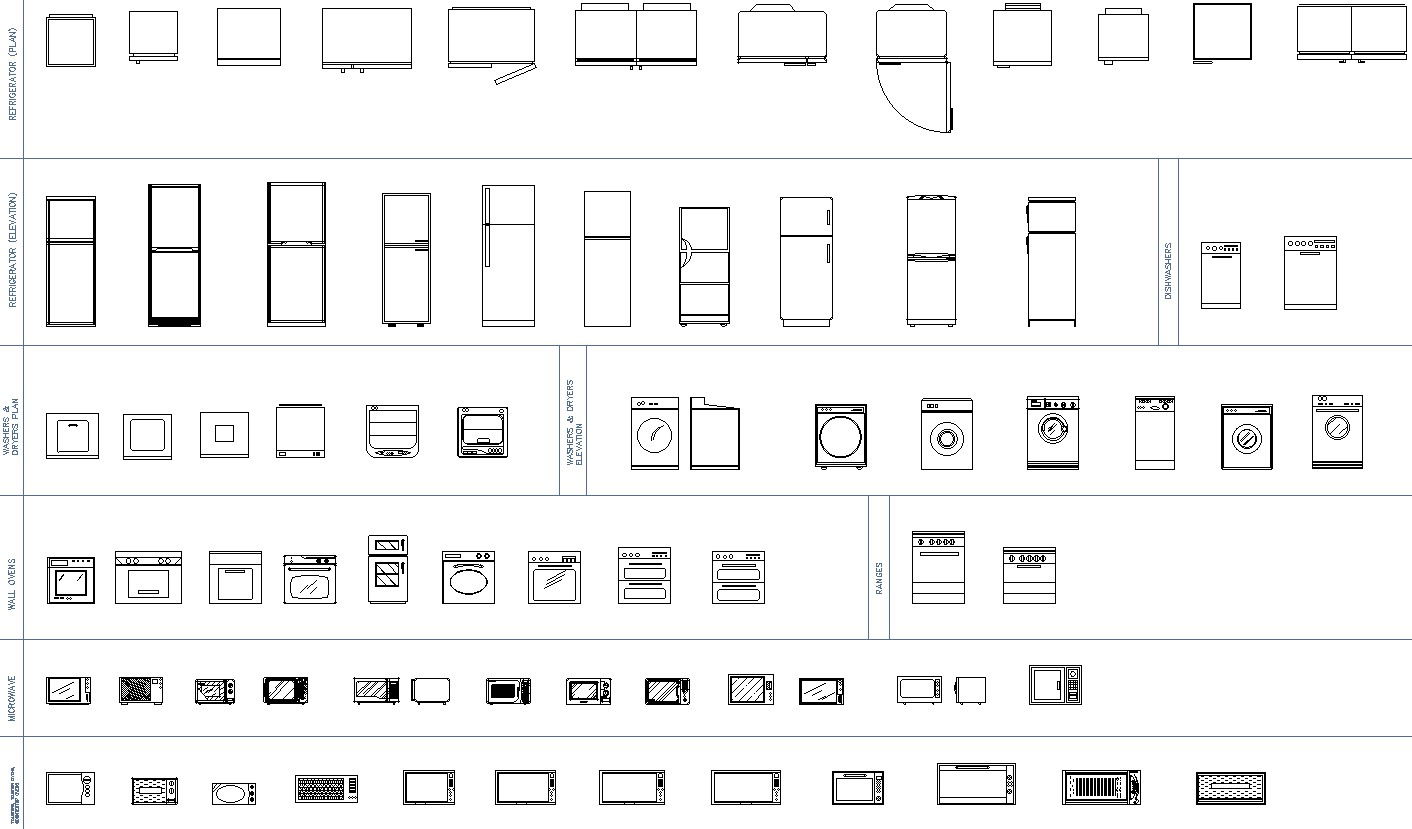Kitchen space blocks Autocad file , cad drawing , dwg format
Description
Kitchen space blocks including fridge, washingmachin and dishwasher , microwave for more details of Kitchen space 2d blocks download Autocad file , cad drawing , dwg format.
Uploaded by:
zalak
prajapati
