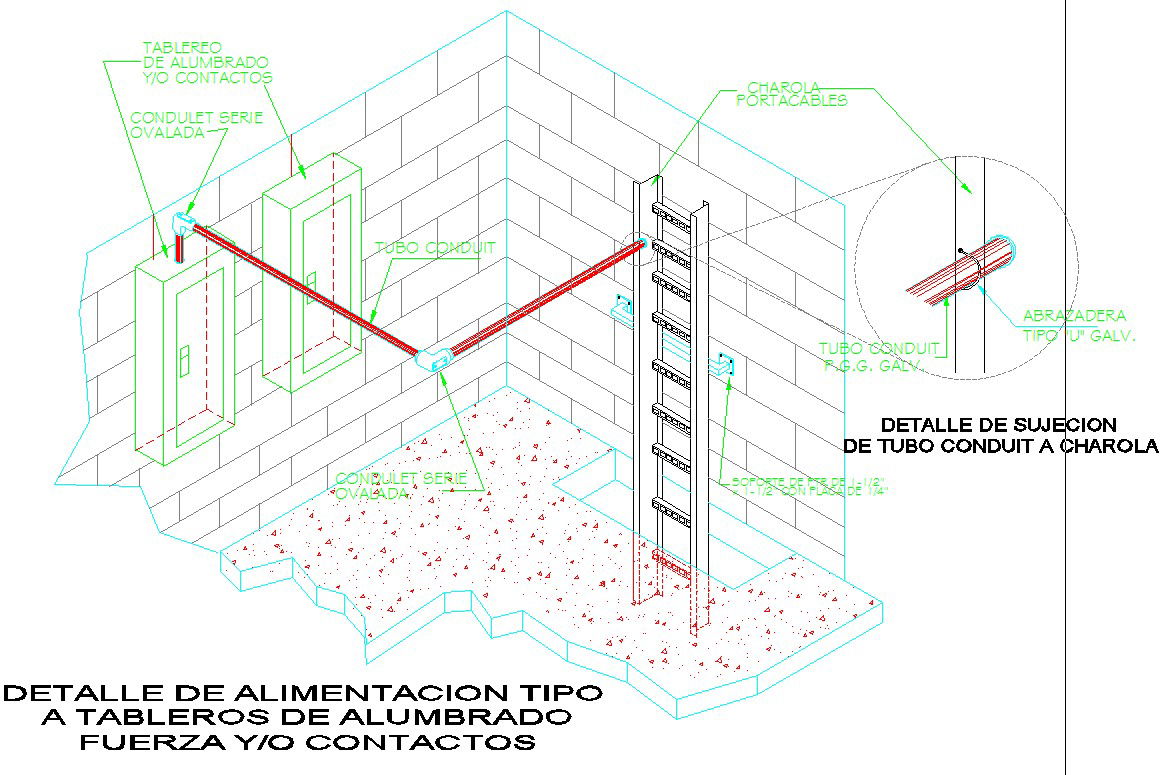Detail feeding electric board
Description
Here is the detailed autocad dwg of detail of feeding electric board with its detail 3D view elevation in autocad dwg.
File Type:
DWG
File Size:
61 KB
Category::
Mechanical and Machinery
Sub Category::
Other Cad Blocks
type:
Gold
Uploaded by:
apurva
munet

