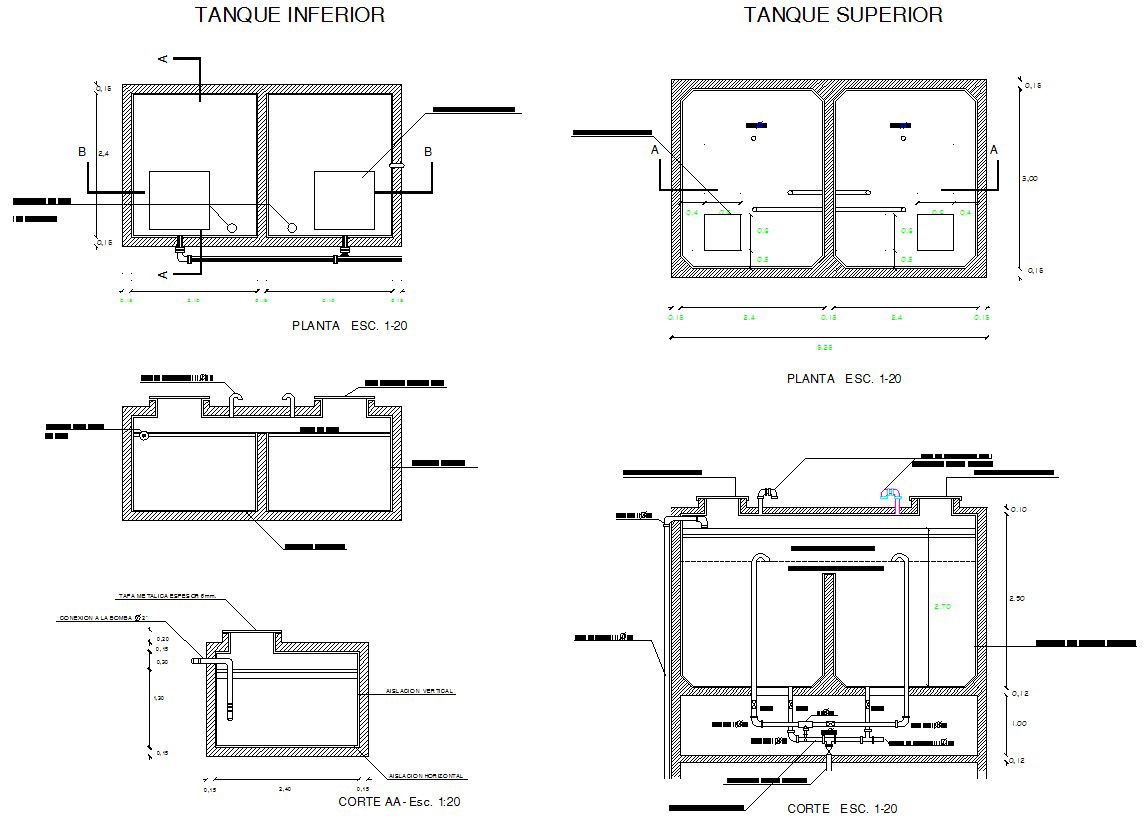Detail of water tank for buildings
Description
Here is the detailed autocad dwg of detail of water tank for buildings with its detail plan and elevation of tank and pipings.
File Type:
DWG
File Size:
69 KB
Category::
Dwg Cad Blocks
Sub Category::
Autocad Plumbing Fixture Blocks
type:
Gold
Uploaded by:
apurva
munet
