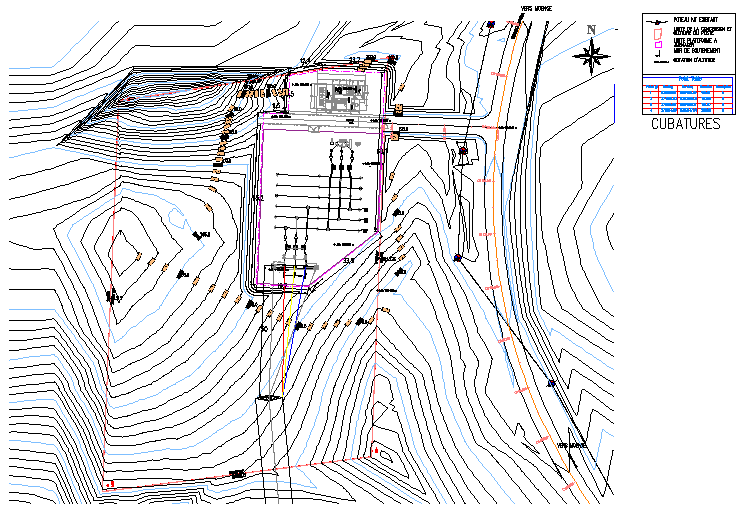Contour plan
Description
Here is an autocad dwg file for Contour plan . It is a topographic map on which the shape of the land surface is shown by contour lines, the relative spacing of the lines indicating the relative slope of the surface.
Uploaded by:
viddhi
chajjed
