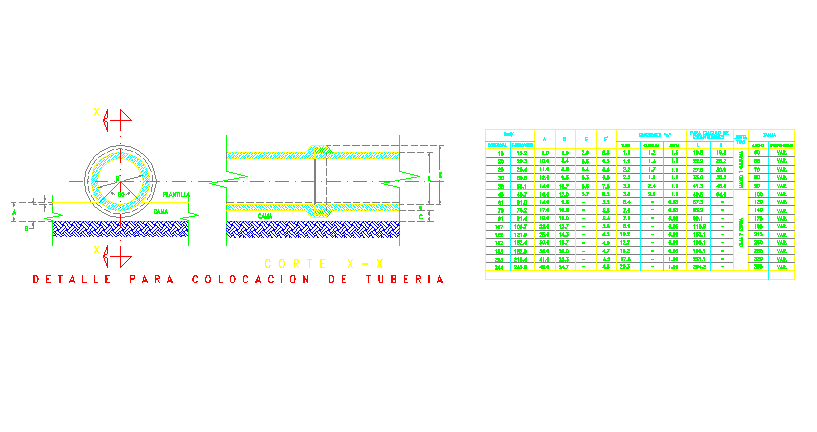Placement of Pipes
Description
This is an Autocad Dwg file for details Placement of Pipes. Pipe marking plays a major role in the safety of facility workers, as well as emergency responders who need to quickly understand the purpose and contents of piping systems.
Uploaded by:
manveen
kaur

