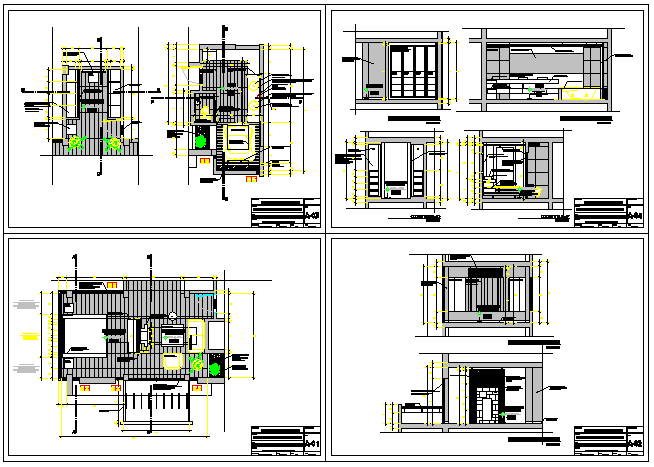Development of main bedroom and restroom design drawing
Description
Here the Development of main bedroom and restroom design drawing with plan design drawing,elevation design drawing and section design drawing in this auto cad file.
Uploaded by:
zalak
prajapati
