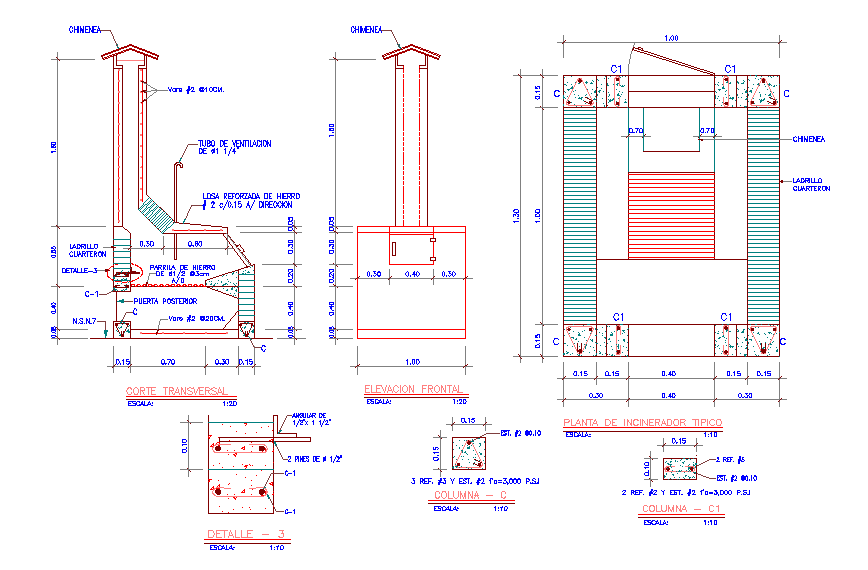Details of Incinerator
Description
This is an Autocad Dwg file for details of Incinerator with front elevation, side elevation and detailed plan.An apparatus for burning waste material, especially industrial waste, at high temperatures until it is reduced to ash.
Uploaded by:
manveen
kaur
