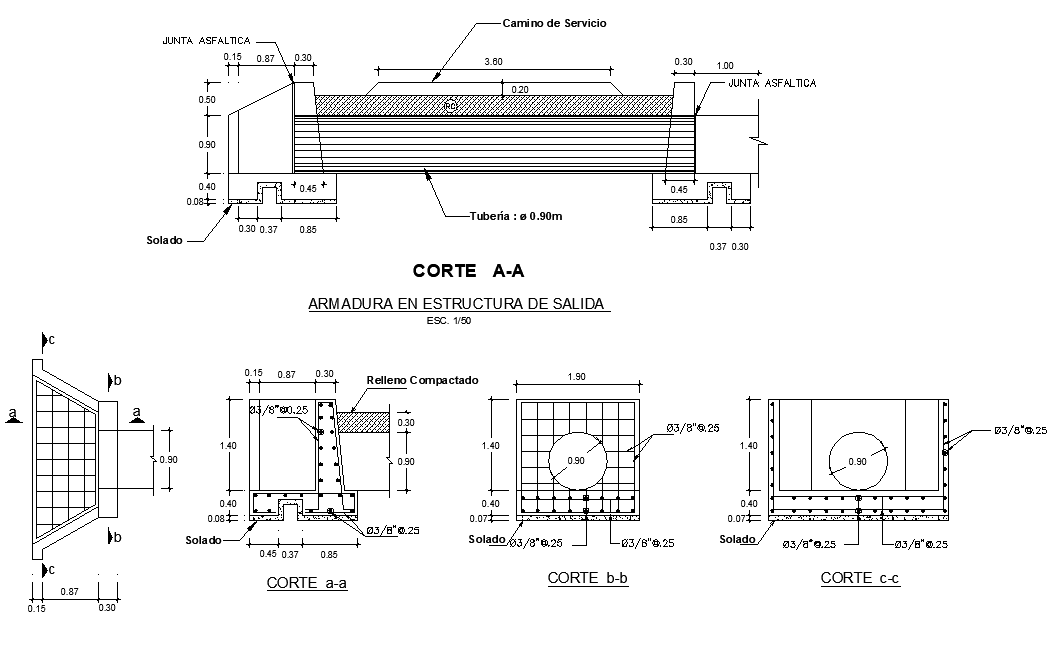Typical sewer plan detail dwg file
Description
Typical sewer plan detail dwg file, section A-A’ detail, section B-B’ detail, section C-C’ detail, scale 1:50 detail, reinforcement detail, bolt nut detail, dimension detail, naming detail, etc.
Uploaded by:
