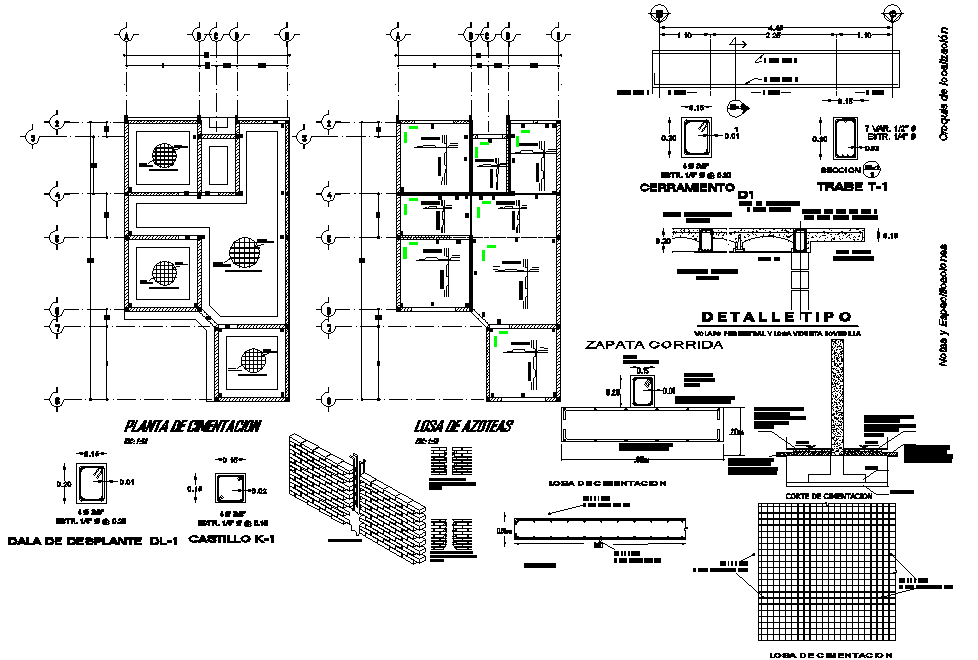Column and beam section plan layout file
Description
Column and beam section plan layout file, centre line plan detail, dimension detail, naming detail, foundation plan and section plan detail, column plan and section detail, reinforcement detail, bolt nut detail, etc.
Uploaded by:

