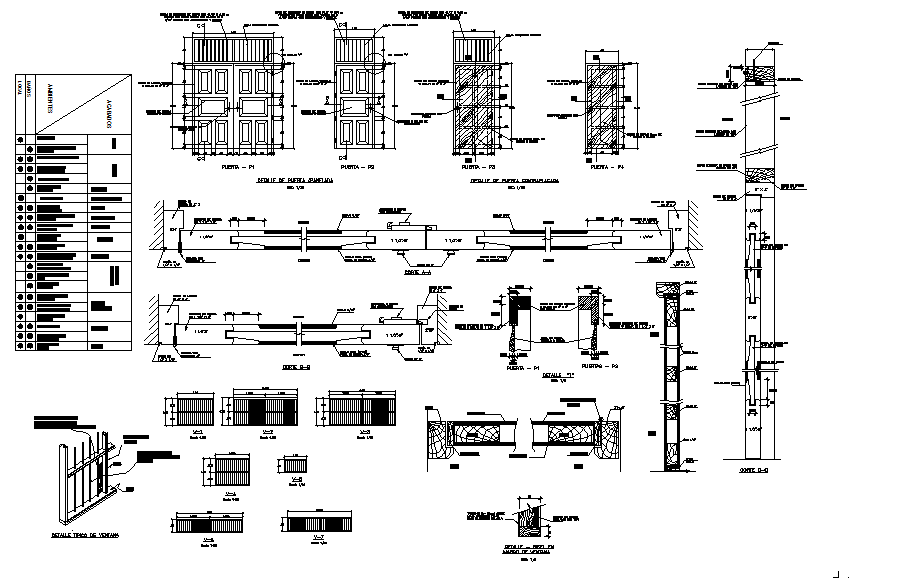Door elevation detail and Construction working plan detail dwg file
Description
Door elevation detail and Construction working plan detail dwg file, Door elevation detail and Construction working plan detail with dimension detail, naming detail, reinforcement detail, center line plan detail with numbering detail, roof elevation detail, wall section detail, foundation detail, etc.
Uploaded by:
