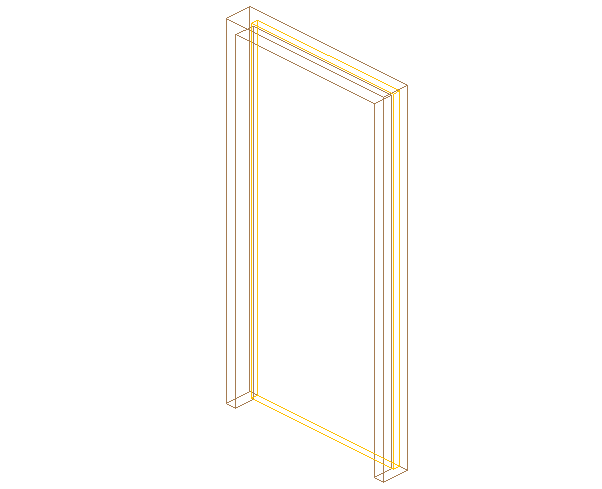Door frame
Description
Here is the detailed autocad dwg of door frame with its detail 3d view of the door frame.
File Type:
DWG
File Size:
9 KB
Category::
Dwg Cad Blocks
Sub Category::
Wooden Frame And Joints Details
type:
Gold
Uploaded by:
apurva
munet
