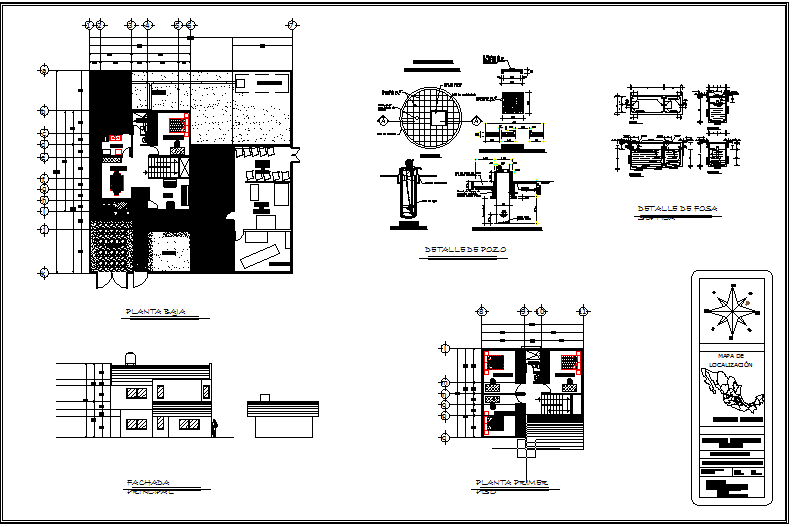Residential project
Description
Here is the detailed autocad dwg of residential project with its detail civil plan,furniture layout plan and its sectional elevations.
File Type:
DWG
File Size:
948 KB
Category::
Projects
Sub Category::
Architecture House Projects Drawings
type:
Gold
Uploaded by:
apurva
munet
