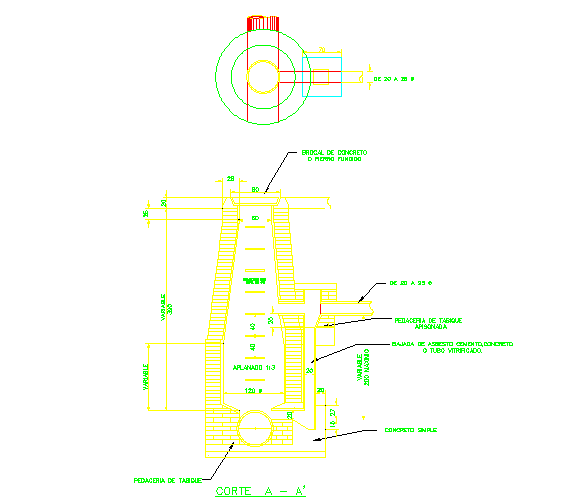Details of structure
Description
Here is an autocad dwg file for the structural details. a building or other object constructed from several parts. construct or arrange according to a plan; give a pattern or organization to.
Uploaded by:
viddhi
chajjed
