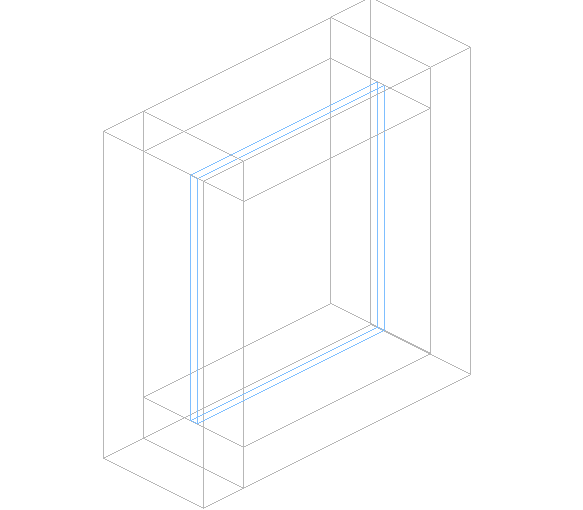Cavity wall window detail
Description
Here is the detailed autocad dwg of cavity wall window detail with 3d view elevation of the window frame.
File Type:
DWG
File Size:
9 KB
Category::
Dwg Cad Blocks
Sub Category::
Windows And Doors Dwg Blocks
type:
Gold
Uploaded by:
apurva
munet
