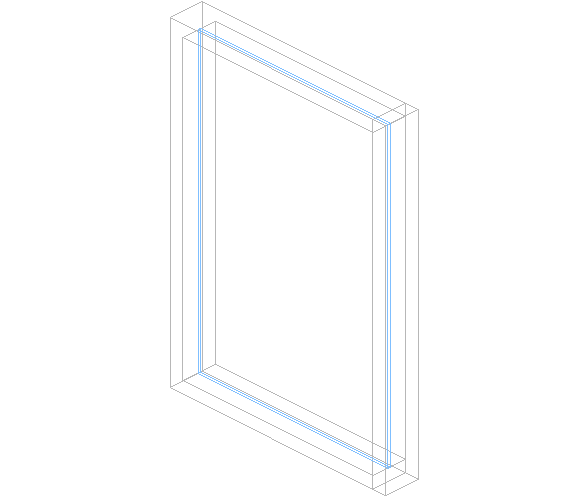Window frame detail
Description
Here is the detailed autocad dwg of window frame detail with its 3d view elevation of the window frame.
File Type:
DWG
File Size:
10 KB
Category::
Dwg Cad Blocks
Sub Category::
Windows And Doors Dwg Blocks
type:
Gold
Uploaded by:
apurva
munet
