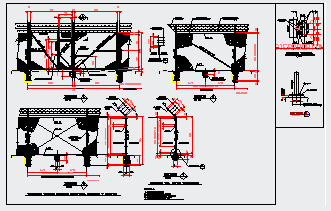Detail drawing of gates and fences design drawing
Description
Here the Detail drawing of gates and fences design drawing with section design drawing elevation drawing and detail drawing with all used material and parts section drawing in this auto cad file.
Uploaded by:
zalak
prajapati
