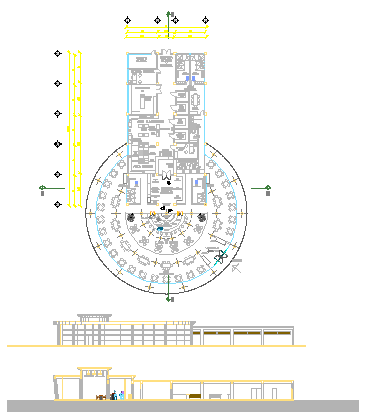Bar,restaurant and club design drawing
Description
Here the Bar,restaurant and club design drawing with new style circular type design drawing proposed layout and furniture layout design drawing and elevation design drawing in this auto cad file.
Uploaded by:
zalak
prajapati
