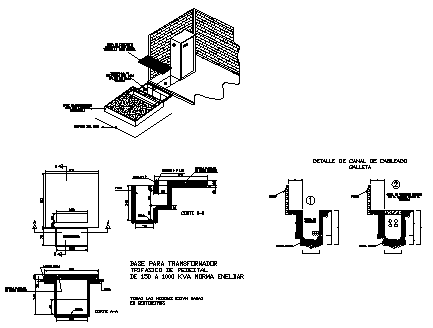Constructive base detail drawing of pad mount 1501000 kva transformer design
Description
Here the Constructive base detail drawing of pad mount 1501000 kva transformer design with isometric view and detail design drawing in this auto cad file.
Uploaded by:
zalak
prajapati
