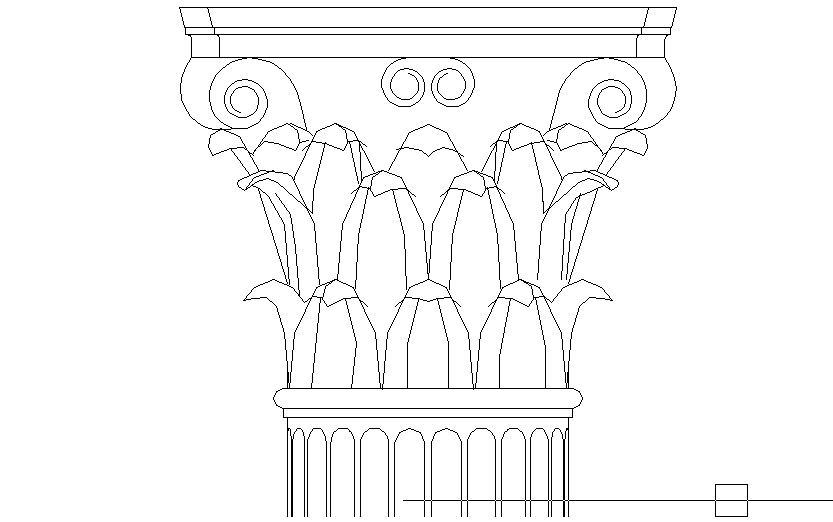Corinthian capital
Description
Here is the autocad dwg of corinthian capital with its design elevation.It is the most ornate of the orders, characterized by slender fluted columns and elaborate capitals decorated with acanthus leaves and scrolls.
Uploaded by:
apurva
munet

