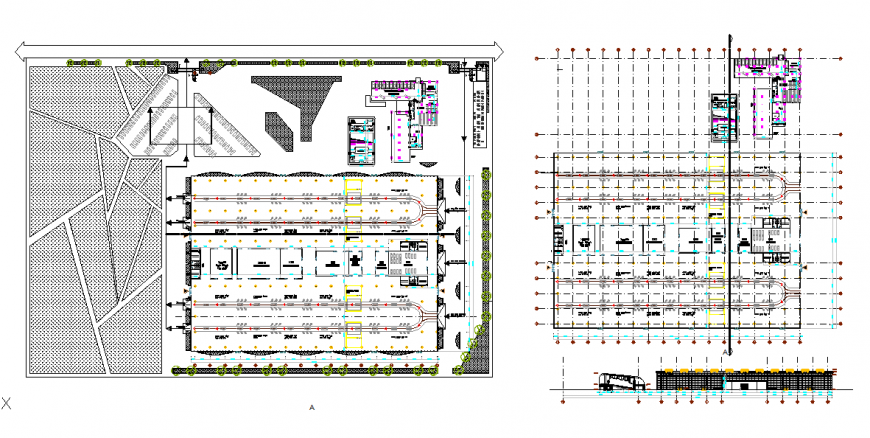Largest Car Parking Lay-out detail in DWG file
Description
Largest Car Parking Lay-out detail in DWG file in autocad file, warehouse
paint, chemicals, battery, workshop electrical, interior, floor, floor, warehouse
supplies, Grocery & Gourmet Products, Dairy Products
Uploaded by:
Eiz
Luna
