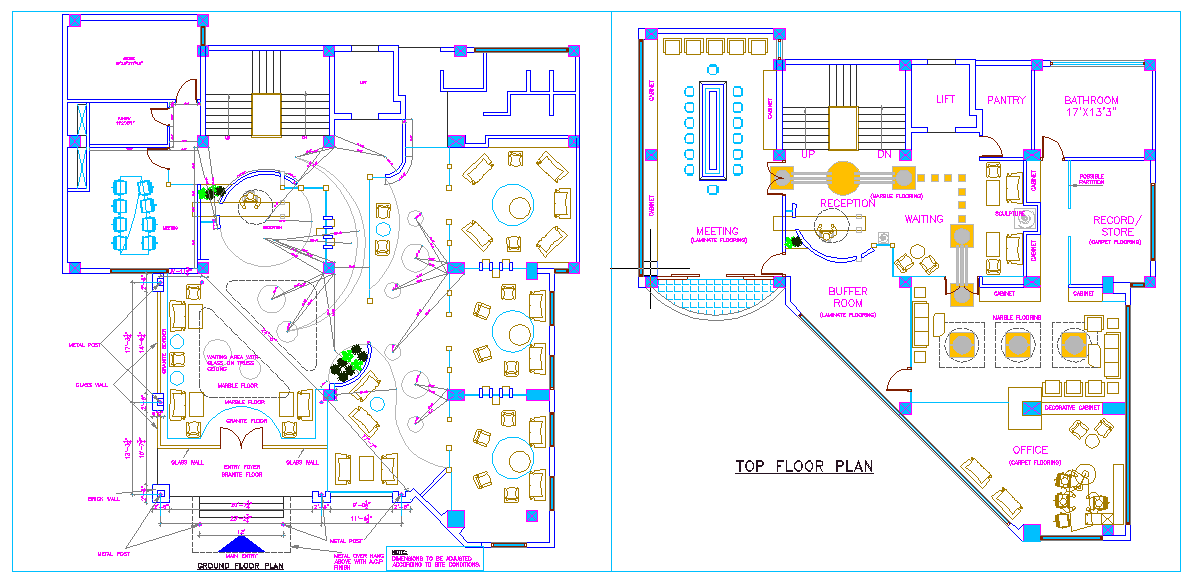Office Lay-out Plan
Description
The grouping of staff in teams often provides the best option for inter-communication and supervision and is a key factor in office layout design.Office Lay-out Plan Detail file, Office Lay-out Plan DWG file Download.

Uploaded by:
Harriet
Burrows

