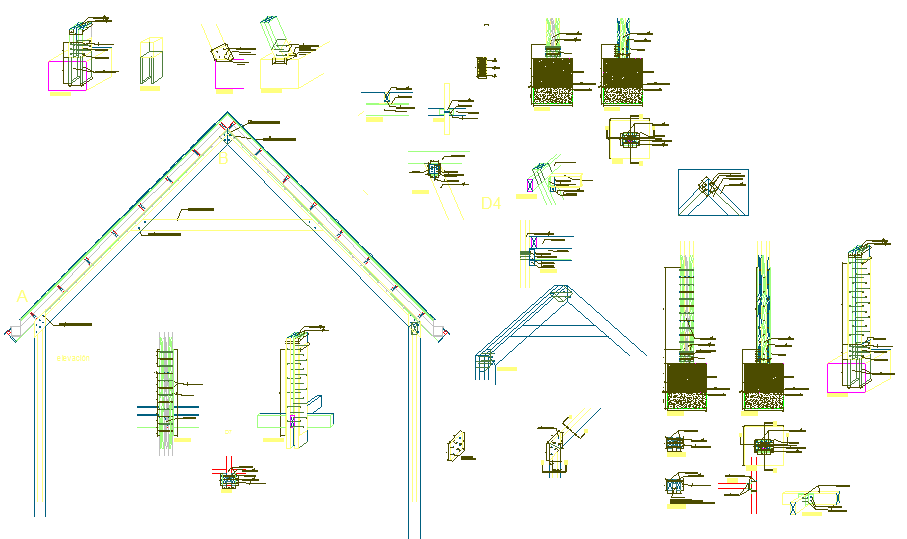Wood details
Description
Here is the detailed autocad dwg of wood details ,its design elevations of the wood detail,plan of wood details.The architectural details of wooden construction therefore show a great diversity of meetings and joints.
Uploaded by:
apurva
munet
