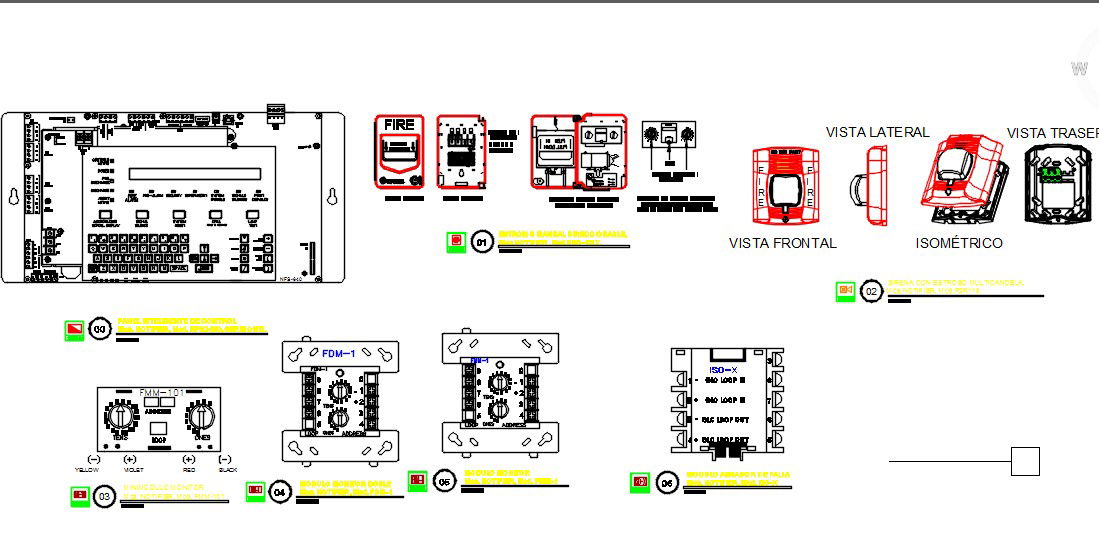Fire systems
Description
Here is the autocad dwg of fire systems ,plan and elevations of the fire systems,front view of the fire system,mechanism of the system with sections.
File Type:
DWG
File Size:
816 KB
Category::
Mechanical and Machinery
Sub Category::
Other Cad Blocks
type:
Gold
Uploaded by:
apurva
munet
