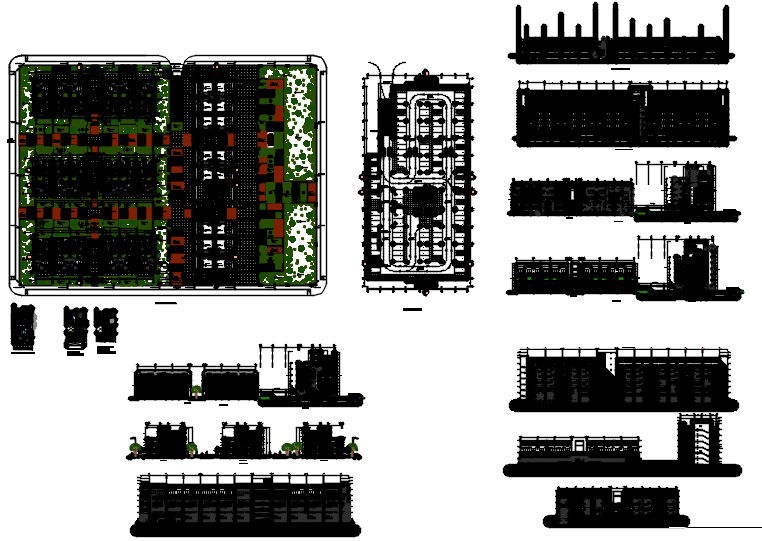Multi family building
Description
Here is the detailed autocad dwg of multi family building,civil plan of the building,sectional elevations,presentation plan,proposed layout of the flats,front view elevations,different views of the building.
Uploaded by:
apurva
munet
