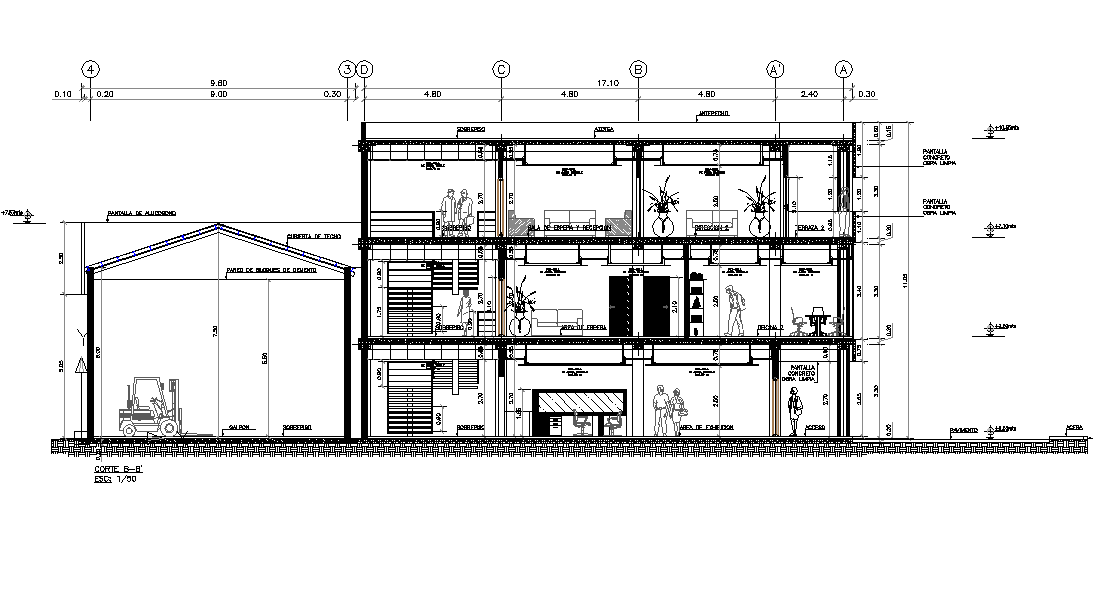Sectional detail and elevation of a building dwg file
Description
Sectional detail and elevation of a building dwg file,Front elevation and section detail dwg file, front elevation of a building is shown, sectional details, staircase view
Uploaded by:

