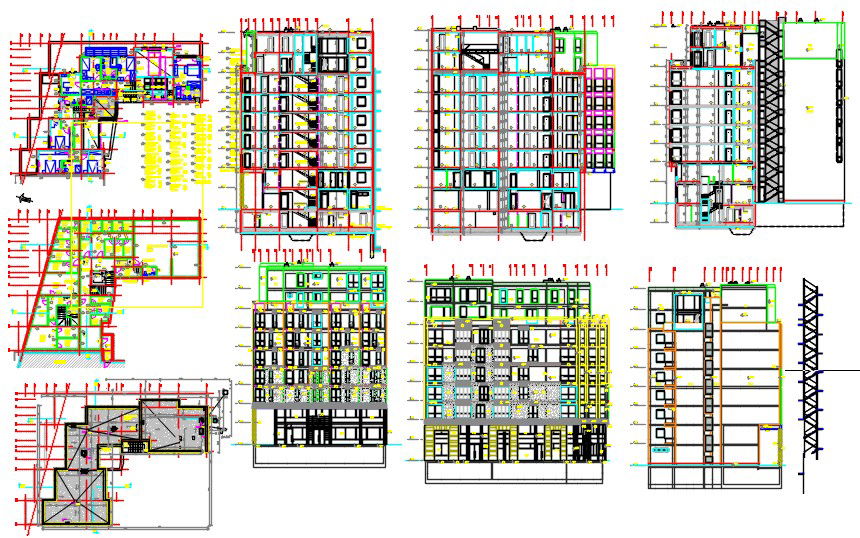Multi family building
Description
Here is the detailed autocad dwg of multi family building ,detailed plan of the building,presentation plan,sectional elevation of the building cutting through staircases of the building,elevations of the building.
Uploaded by:
apurva
munet
