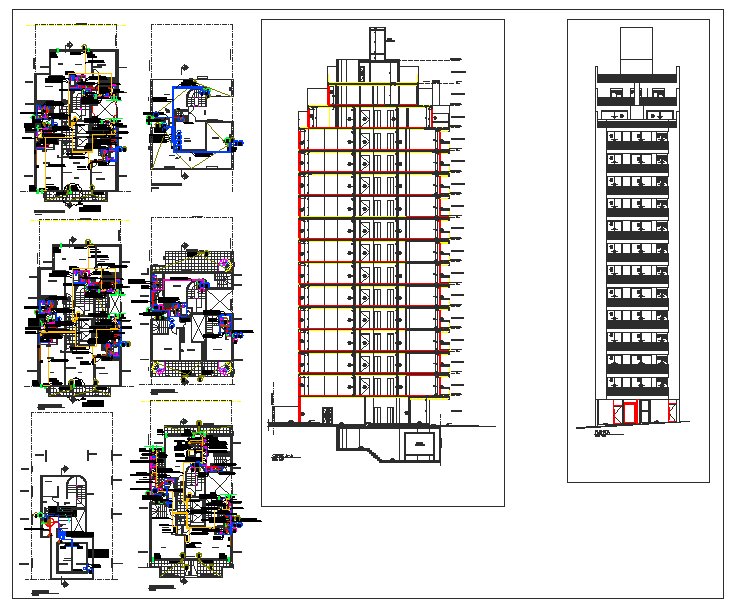High-Rise Apartment Design
Description
High-Rise Apartment Design DWG file, The architecture layout plan of 2 BHK apartment, section plan and 2d elevation design of Apartment Building plan. High-Rise Apartment Design Detail, High-Rise Apartment Design Download file.

Uploaded by:
Fernando
Zapata
