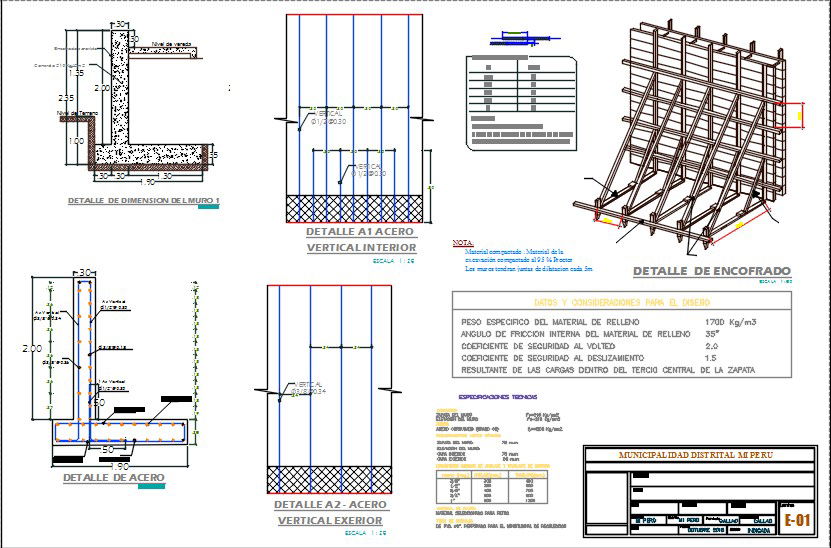Retaining wall
Description
Here is the autocad dwg of retaining wall,plan and sections of the retaining wall,perspective view of the retaining wall. A retaining wall is a structure that retains (holds back) any material (usually earth) and prevents it from sliding or eroding away.
Uploaded by:
apurva
munet

